Glass Balustrade Product Range
Frameless Glass Balustrade
A frameless glass balustrade is the most widely used type of glass fencing. It is a simple system of standard off-the-shelf glass panels used with glass clamps called spigots, two spigots are used to clamp the glass at the base of each panel securing them to the ground.
This type of glass balustrade fencing is cost-effective and adds a luxurious finish to a pool fence project.
A frameless glass balustrade is suitable for installation on tiles and pavers on concrete slabs and timber decks. For areas that don't have a concrete foundation or slab such as garden beds or grass areas, a concrete strip footing can be installed to allow glass installation. As glass panels are subject to wind loads a sound foundation is key to ensuring a safe and long-lasting glass fence.
- Australian Standards Approved
- AS2208 12mm Safety Glass
- 2205 Duplex Stainless Steel Hardware
- Cost Effective Standard Glass Panels
- NCC & BCA compliant
- AS1288, AS1170 engineered and tested
- Modular System To Suit All Designs
- Frameless Gate Panels With No Posts
- Site specific engineering available
- Polished Stainless Steel & Matt Black Hardware
- Polished Stainless Steel & Matt Black Hardware
Pin Fixed Glass Balustrade
Pin Fixed or Standoff glass balustrade is a frameless glass system that is installed to a vertical wall or frame and not on the ground, this system uses stainless steel discs called standoffs or pins that are bolted to the frame or wall of a structure and then project up with no visible hardware from the platform.
The pin-fixed system uses stock glass panels for most applications but can also be custom-made for different applications.
The face-mounted glass has specific requirements for installation and needs sufficient room from the platform to the ground to allow adequate room for the hardware to be installed.
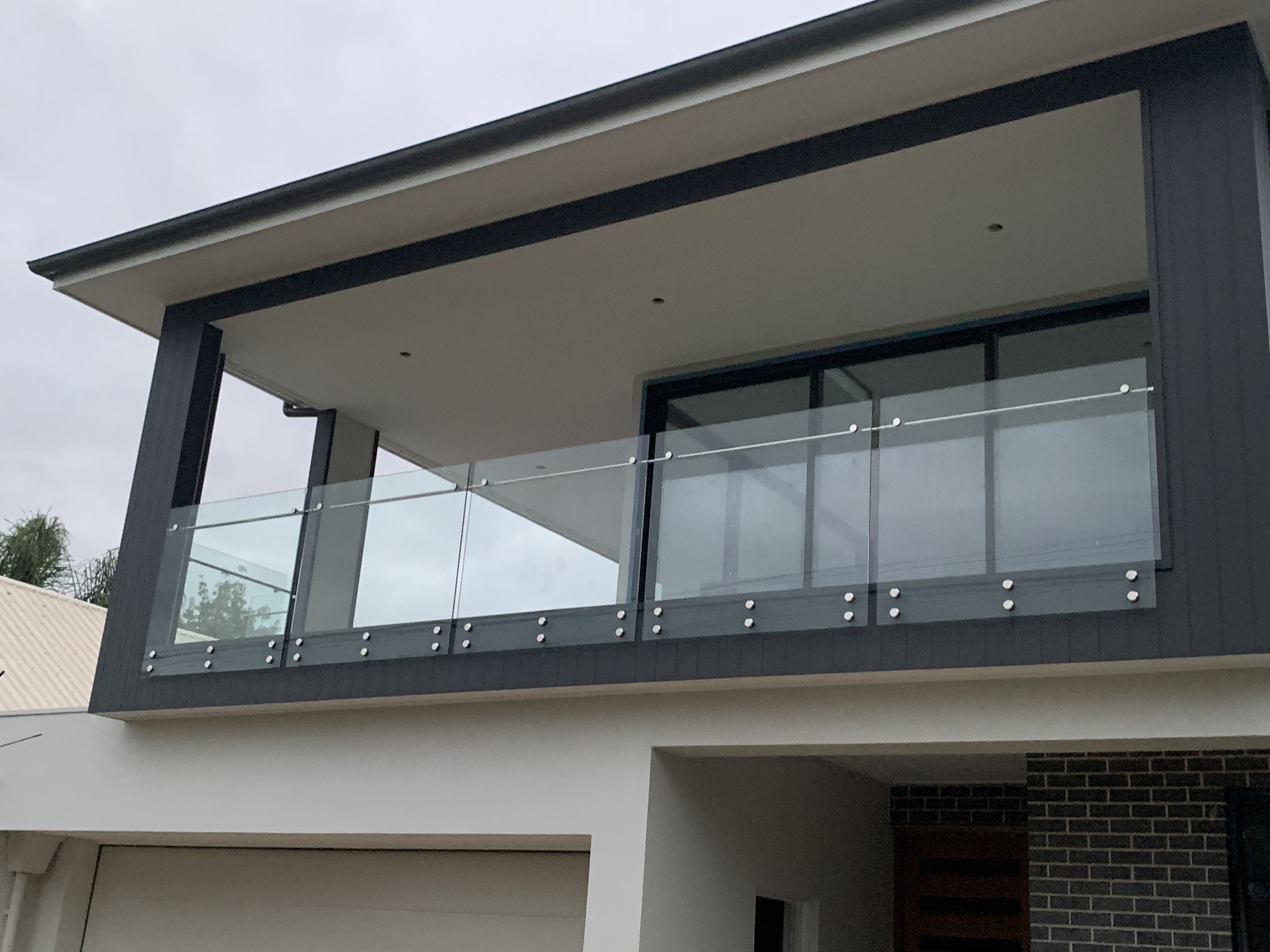
- Uninterrupted Views
- Option of matt black or polished hardware
- 12mm Toughened Safety Glass
- Nata Tested to Australian Standards
- Low Maintenance
- Cost Effective Standard Glass Panels
- Requires planning to ensure suitable foundations
- Modular System To Suit All Designs
Staircase Glass Balustrade
Glass balustrade for stairs is a custom-made solution that is installed to the staircase using 12mm toughened and heat- soaked glass. No two staircases are the same, so each panel of glass is made to order to fit the stairs. Templates are made from timber to ensure an accurate fitment; the templates are then used to cut and process the glass.
The main method of attaching the glass to the stairs is by using stainless steel standoffs, the standoffs are round discs of stainless steel that are attached to the treads or stringer of the stairs, in simple terms the glass is bolted to the stairs with special nuts and bolts.
The standoffs have metal studs that go through holes in the glass panels to support the glass panels in place, and then a cap is fitted to the glass to secure the panel.
The glass panels can have side mounted or top mounted handrails depending on the design, the rail types are available in different shapes, sizes and colours to match the colour pallet of your project.
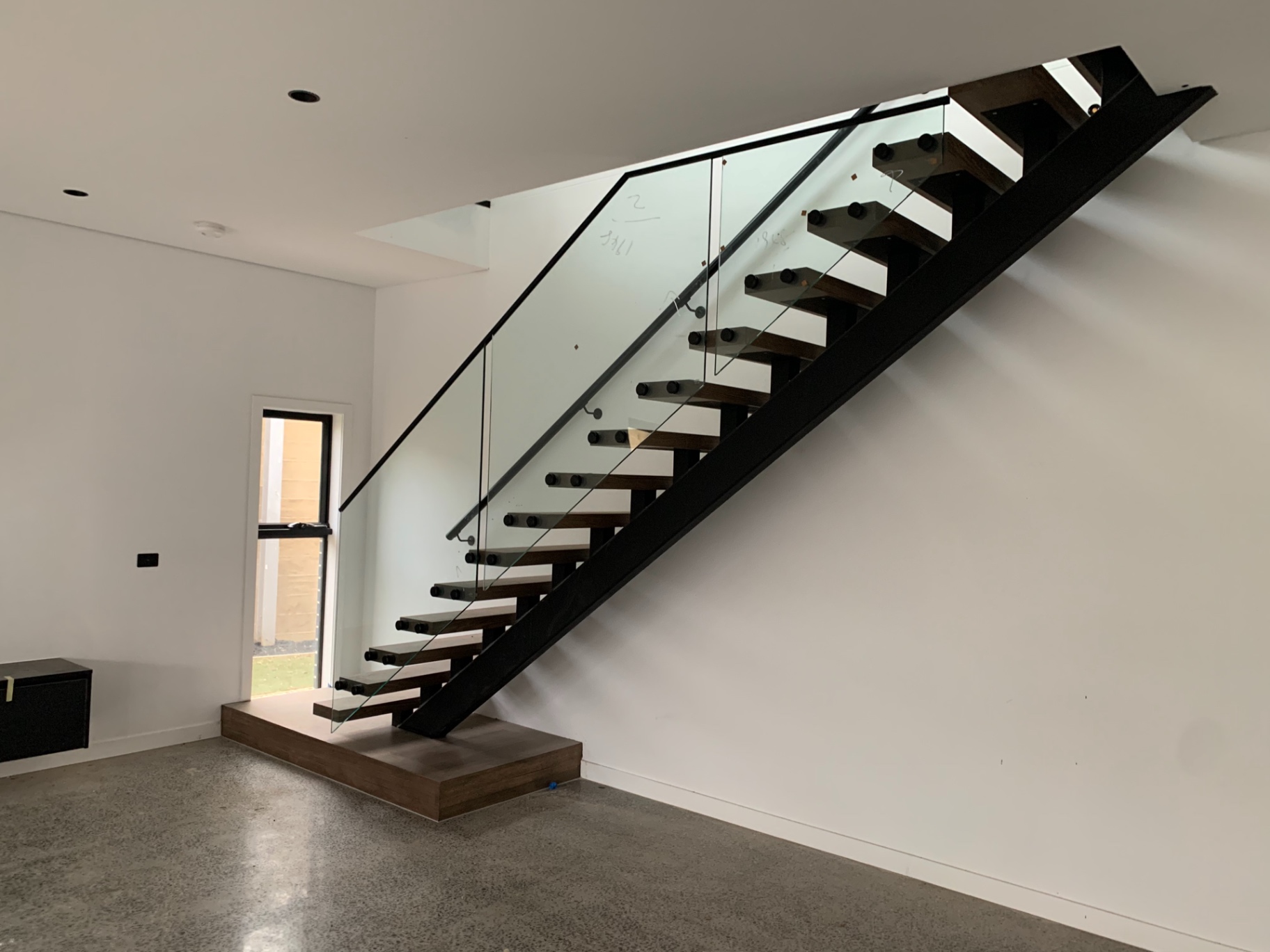
- Custom made
- AS1170 & AS1288 compliant
- 12mm Toughened & heat soaked glass
- Top mounted handrails
- Side mounted handrails
- Polished stainless steel
- Matt black stainless steel
- Engineered system
Channel Glass Balustrade
Channel Glass Balustrade uses two types of installation, the first being an aluminum U shaped channel that is bolted to the ground or frame and the glass panels are secured in the channel by a clamping system or by grouting the glass into the channel. This method can be installed after ground works have been completed.
The second method of installation is the glass is fitted to a slot in a concrete slab that has been designed to accept the glass panels. The disadvantage of this system is the installation is permanent and the glass cannot be removed without breaking the panel.
Both methods require careful planning and setup of the foundations or framing to ensure adequate structural strength. The Channel systems utilise stock glass panels and gate systems that are used in the frameless spigot system allowing flexibility in design
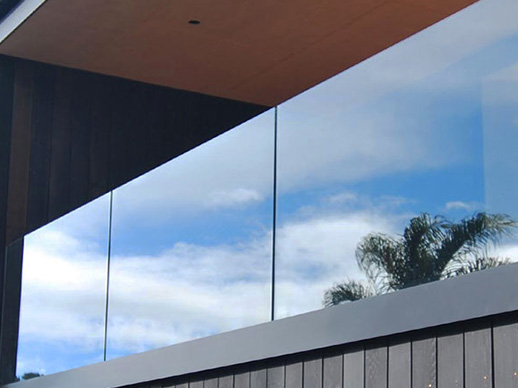
- Structural grade aluminium
- Option of matt black, anodised or custom finishes
- Requires planning to ensure suitable foundations
- Concealed or visible channel options
- Nata Tested to Australian Standards 1926, 2208, 1288, 1170
- 12mm Toughened Safety Glass
- Cost Effective Standard Glass Panels
- Minimalist finish with no visible hardware
SGP Laminated Glass Balustrade
Balustrade installations used for commercial applications, public open spaces, and installations above 5 meters in height require higher levels of strength and need to be engineered to higher load ratings, laminated glass greatly increases the strength of the glass assembly to meet the engineering requirements.
Architectural balustrades that have been designed without a handrail require the use of laminated glass to meet the performance standards of the National Construction Code.
Structural laminated glass is two sheets of toughened glass bonded together with a structural interlayer, the most used brands of interlayer are DuPont Sentry SGP and Saflex DG.
The benefits of using laminated glass for balustrades are added strength, thinner glass assembly, safer in case of breakage as the glass remains in place and the possibility of no interlinking handrail.
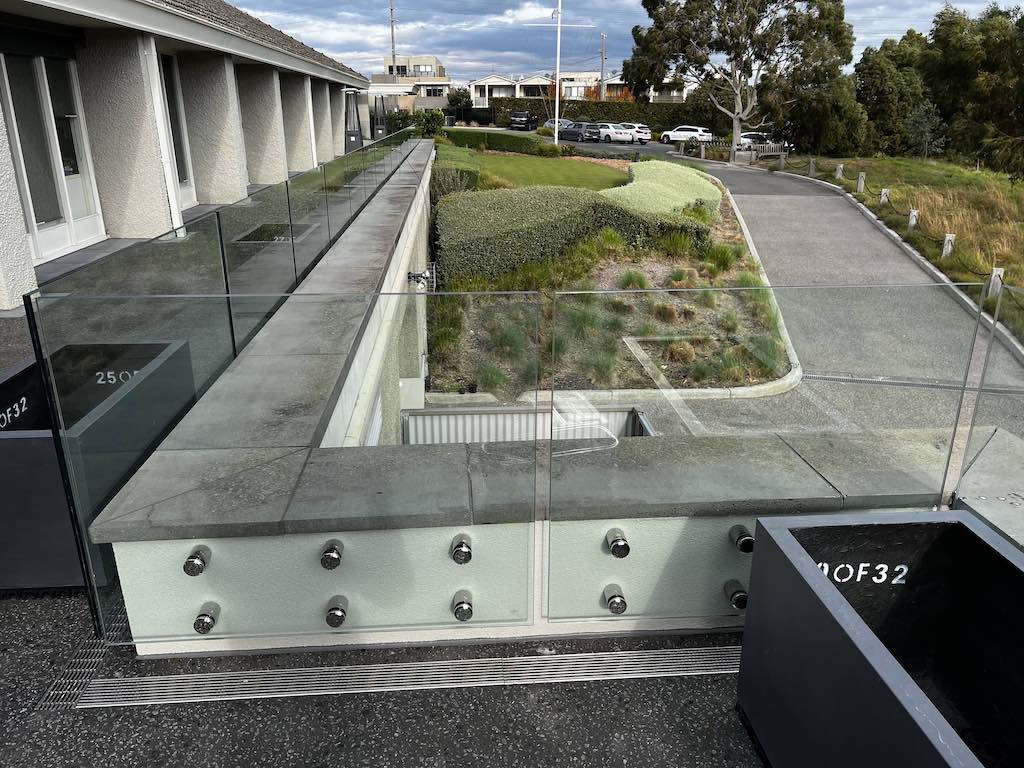
- Higher load ratings
- Eliminate Interlinking rail
- Retain fragments in case of breakage
- Rated for commercial use
- Suits applications above 5 meters
- Thinner glass assemble
- Standards compliant
- Requires site specific engineering
Privacy Screen Balustrade
Privacy screen glass balustrade is most commonly used on balconies for areas that overlook a neighbour's private open
space.
The type of glass used in frosted or obscure glass allows light through but offers privacy to the space.
The system utilises a framed glass assembly with powder-coated aluminium posts a top-mounted rail and an intermediate interlinking rail with 10mm toughened and heat-soaked glass.
The standard finished height of the balustrade is 1800mm.
The privacy screen balustrade is fully engineered to meet the requirements of the NCC, BCA, AS1288 and AS1170
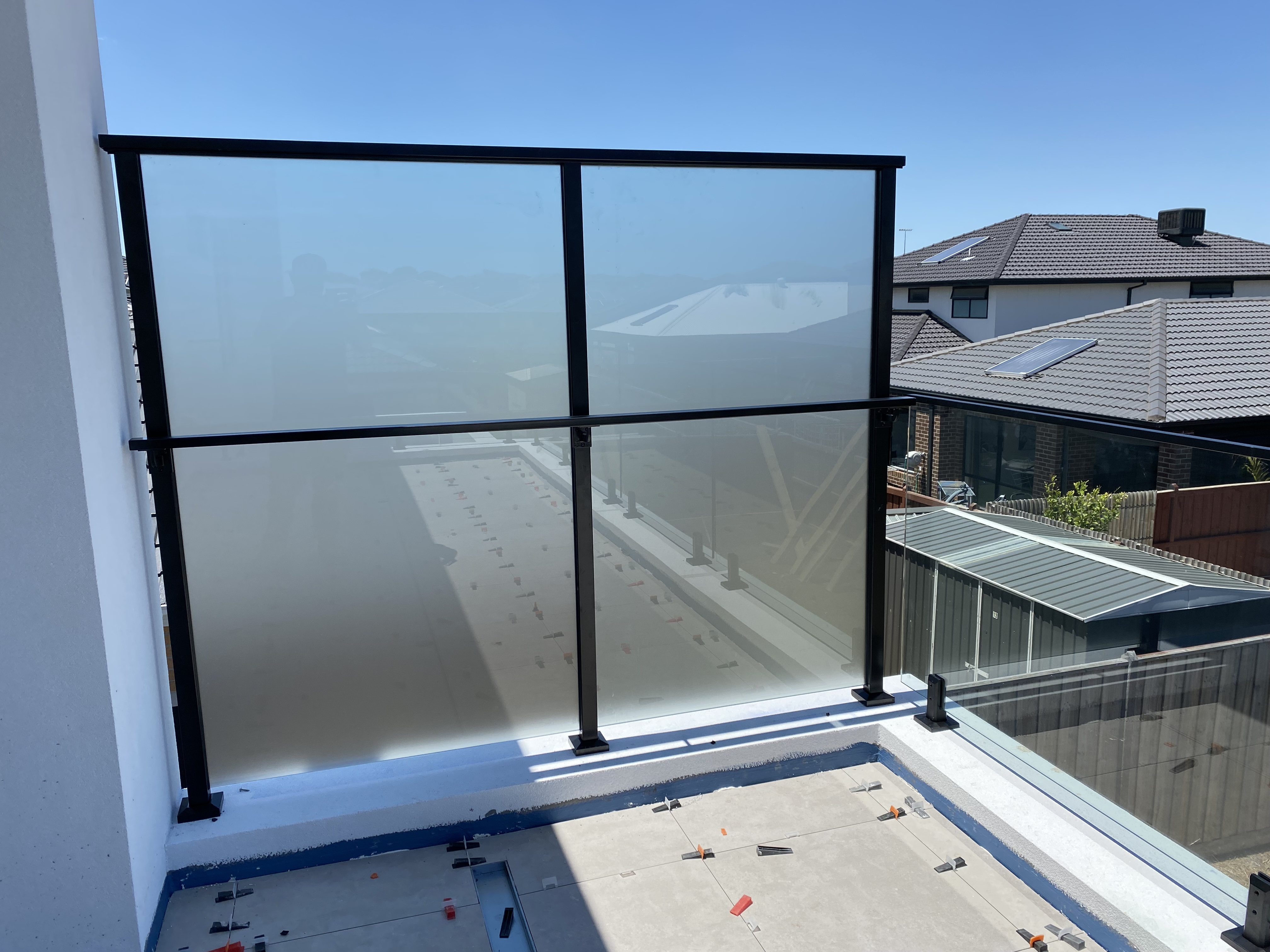
- Engineered system
- NCC & BCA compliant
- 10mm obscure toughened glass
- Structural grade aluminium
- AS1288, AS1170, AS2208 compliant
- Meets planning requirements for privacy screens
- Standard black powder coating & custom colours
- Site specific engineering available
Book Onsite
Measure & Quote
We have professional pool fence and balustrade experts ready to help you.
Book Now ⟶